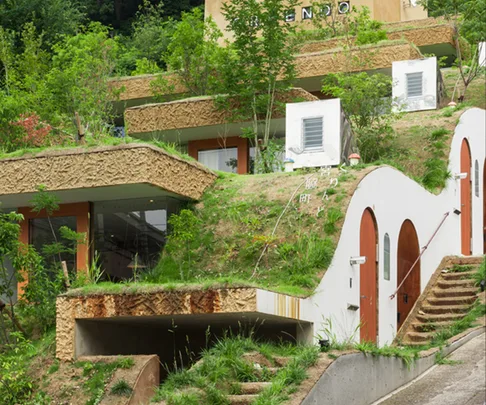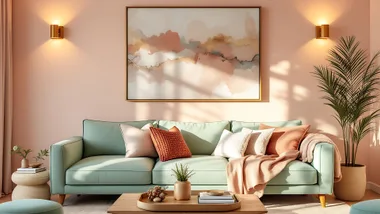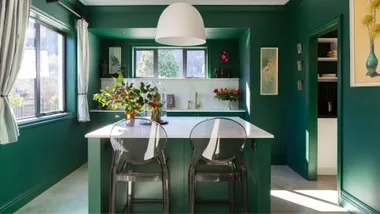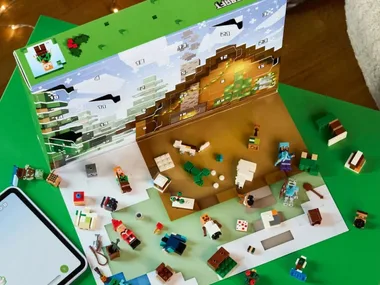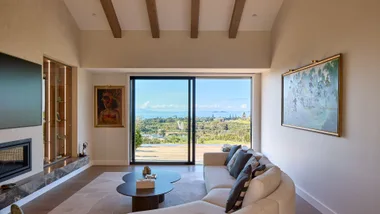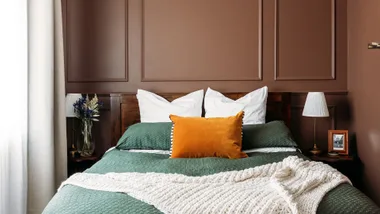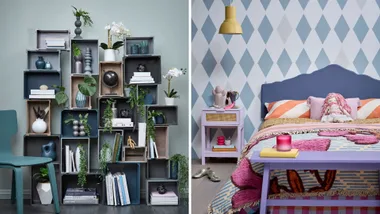Created by Japanese architect Keita Nagata each unit in the apartment complex is burrowed into the Takamatsu mountainside,the result of perfect experiment that fuses the natural environment with the needs of these purpose-built units.
In keeping with the surrounding terrain, each of the five homes feature specially designed sloping green roofs which replicate the rolling hills.
Every home has it’s own garden space as the apartments are all slightly offset. Terraces form outdoor spaces within steps to main living areas.
Despite the project’s relatively small scale, it took two and a half years to complete.
“I dreamed about bringing back the original landscape to this place,” Mr Nagata told Designbloom.‘
The design was a noted entry at this year’s g-mark Japan GOOD Design awards with architect Jo Nagasaka praising Mr Nagata for his efforts in preserving the landscape.
“Usually green roofs separate actual ground soil and soil for the roof – so the natural eco-system can not be continued, however the architect has designed a plan which has a continuation between the ground and the roof to create a new ecosystem.”
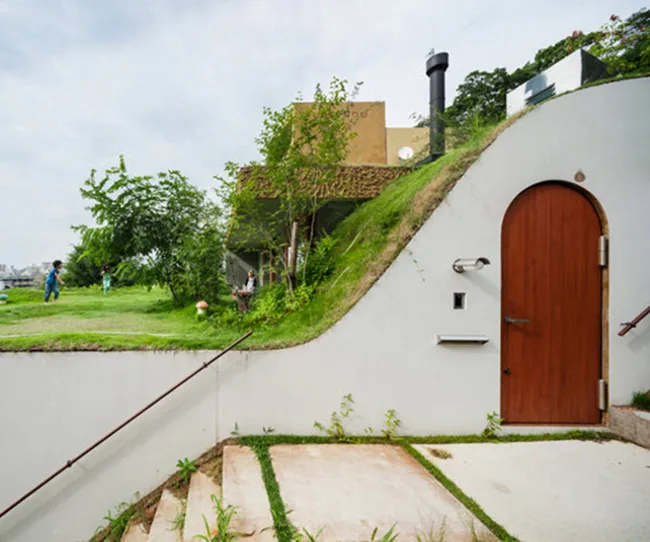
Each of the dwellings has been embedded into the Takamatsu mountainside. Photo: Courtesy of Keita Nagata Architectural Element
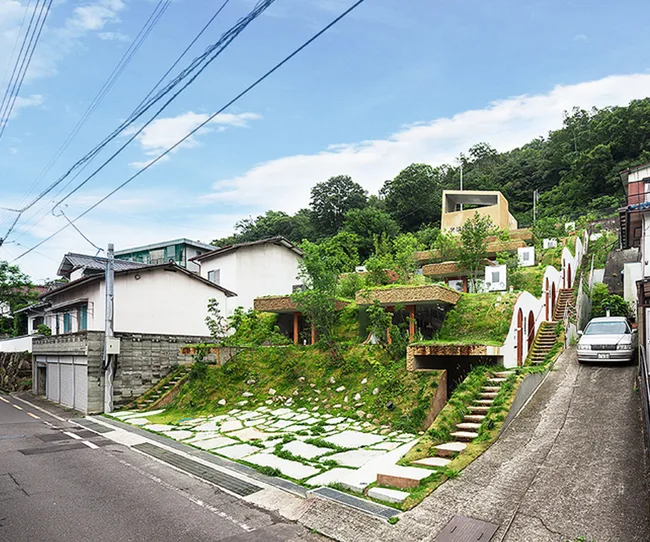
The five-unit complex is covered in lush greenery. Photo: Courtesy of Keita Nagata Architectural Element
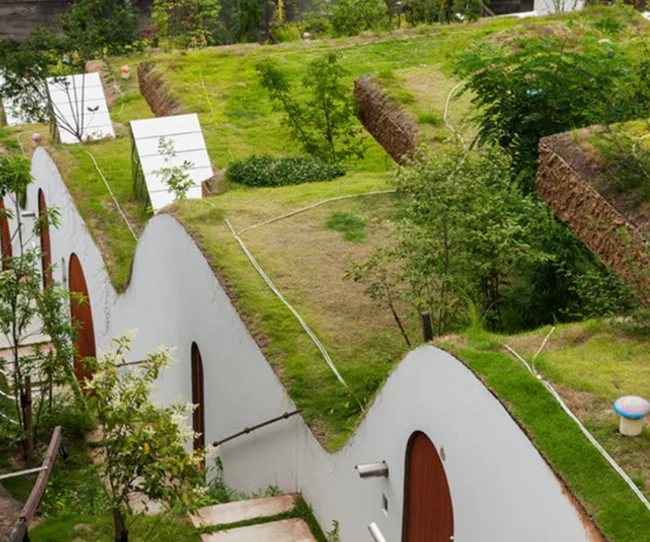
The specially designed roofs flow with the rolling hillside. Photo: Courtesy of Keita Nagata Architectural Element
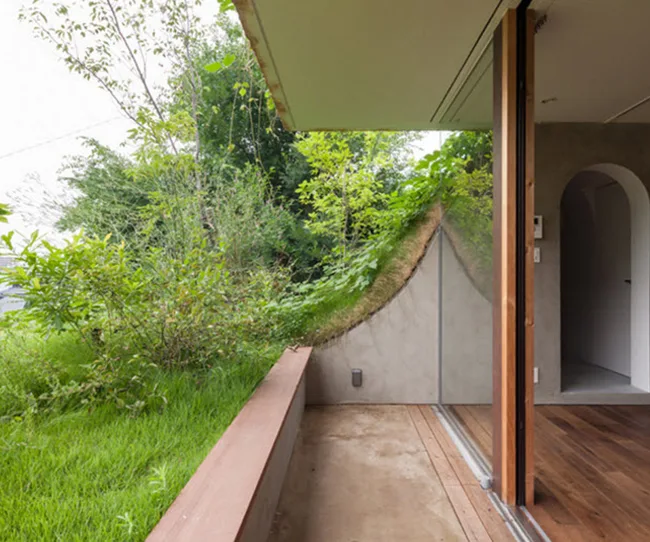
Open terraces create natural garden spaces. Photo: Courtesy of Keita Nagata Architectural Element
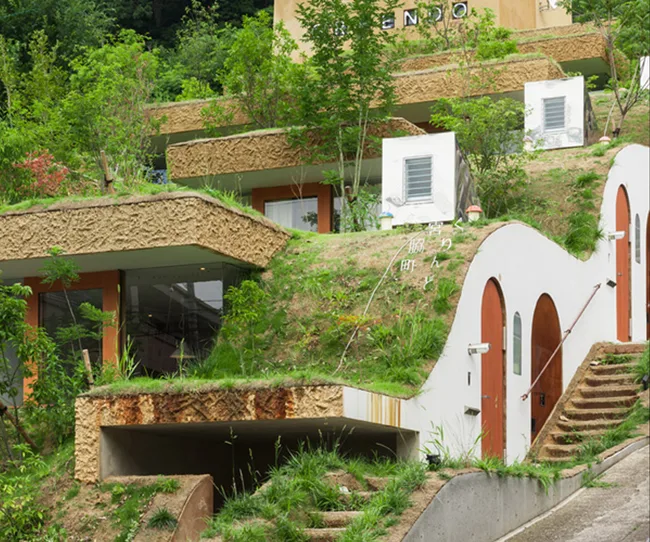
Each unit is slightly offset from the next. Photo: Courtesy of Keita Nagata Architectural Element
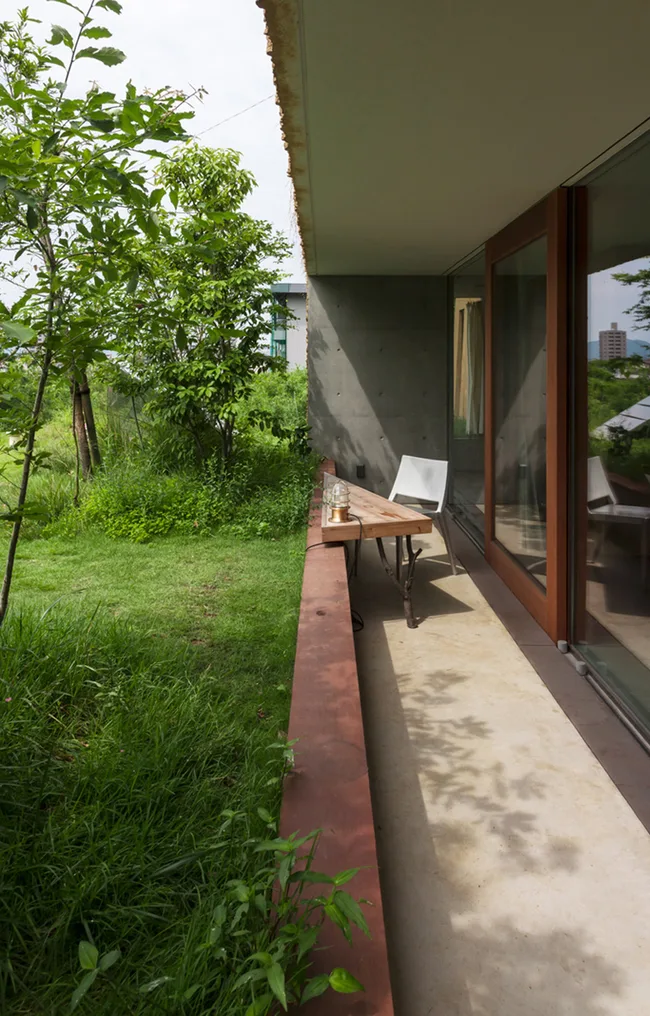
As well as providing a textured environment, the green roofs also offer thermal insulation. Photo: Courtesy of Keita Nagata Architectural Element
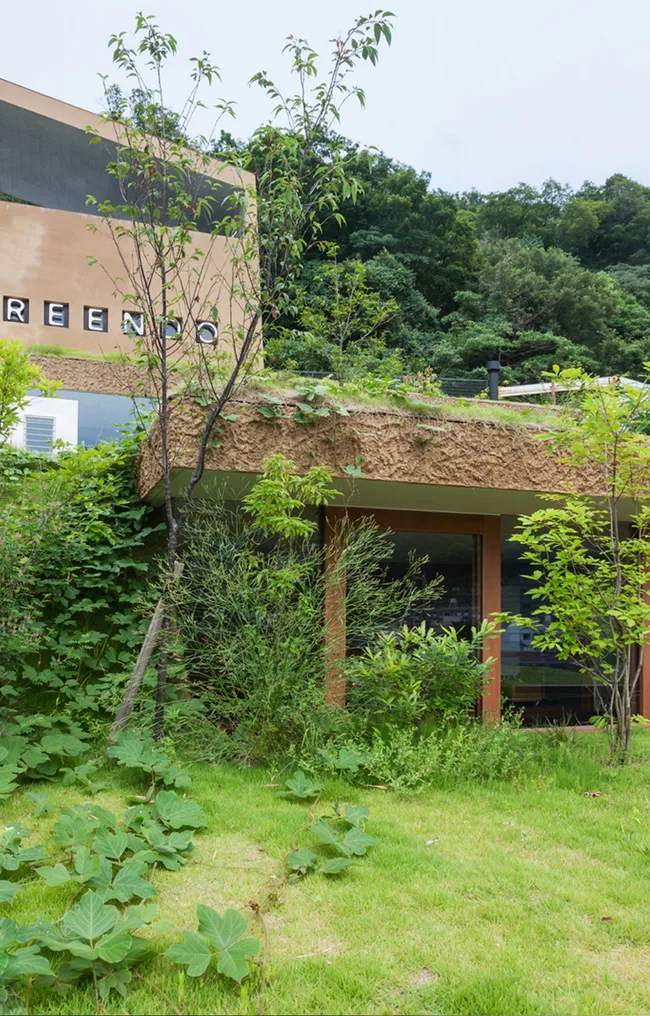
Natural climate control is a striking feature of the design scheme. Photo: Courtesy of Keita Nagata Architectural Element
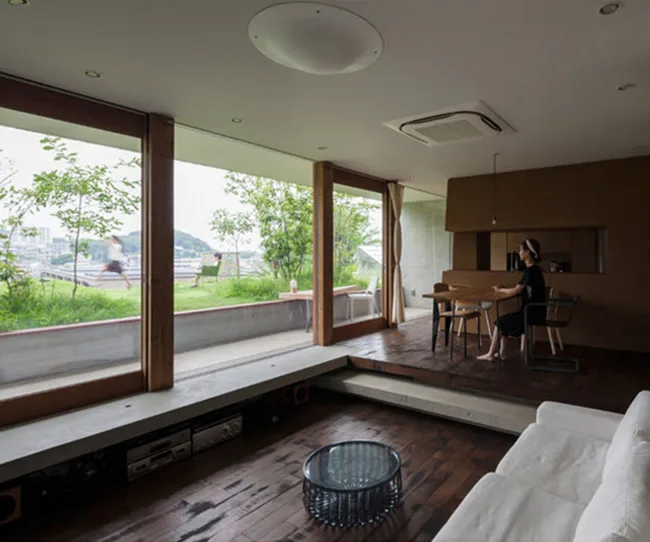
Sliding glass doors open on to roof-top gardens. Photo: Courtesy of Keita Nagata Architectural Element
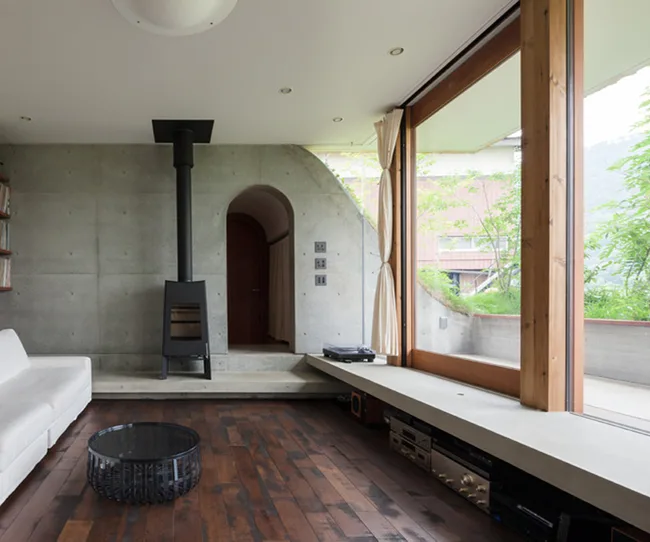
Exposed concrete walls create an interesting minimalist feature. Photo: Courtesy of Keita Nagata Architectural Element
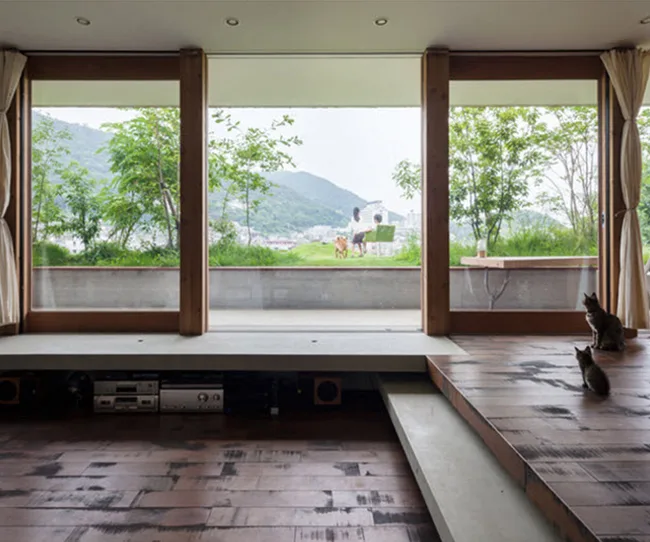
The integrated climate control provides stabilised internal room temperatures.. Photo: Courtesy of Keita Nagata Architectural Element
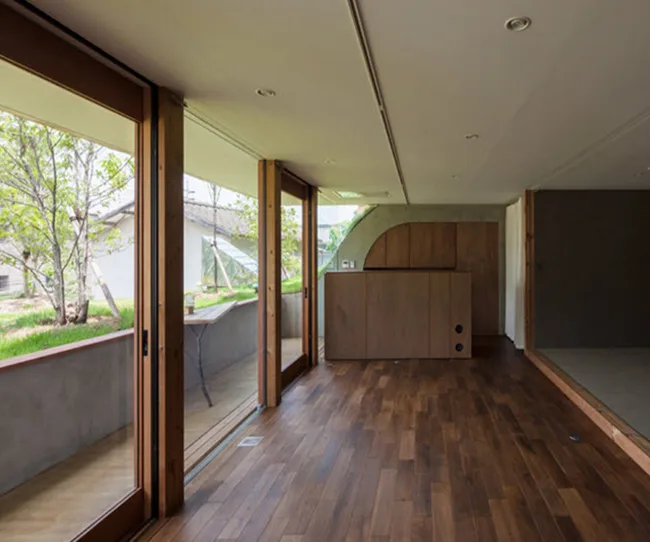
Rough-looking dark timber floors add to the environment’s natural aesthetic. Photo: Courtesy of Keita Nagata Architectural Element
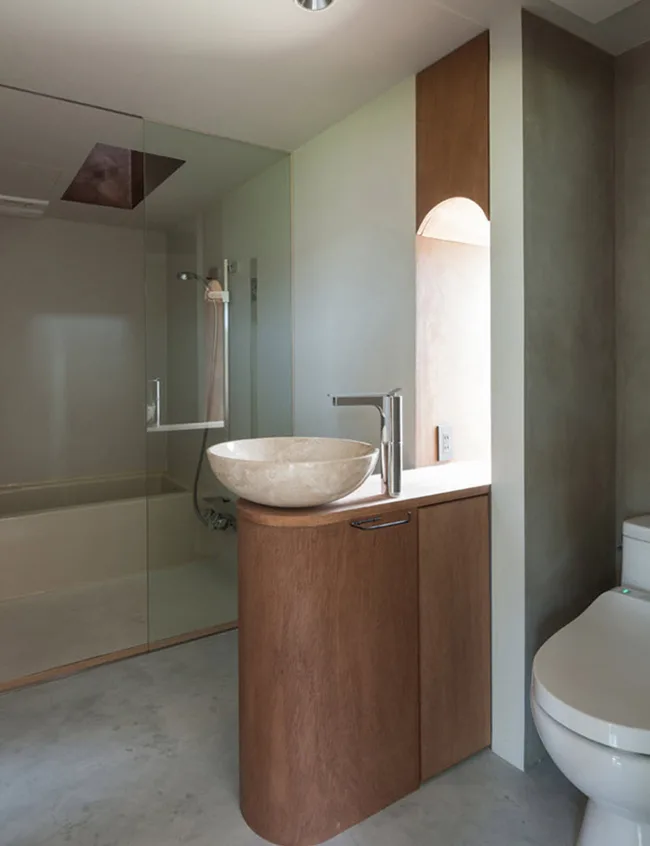
Curved features throughout follow the form of the building’s structure. Photo: Courtesy of Keita Nagata Architectural Element
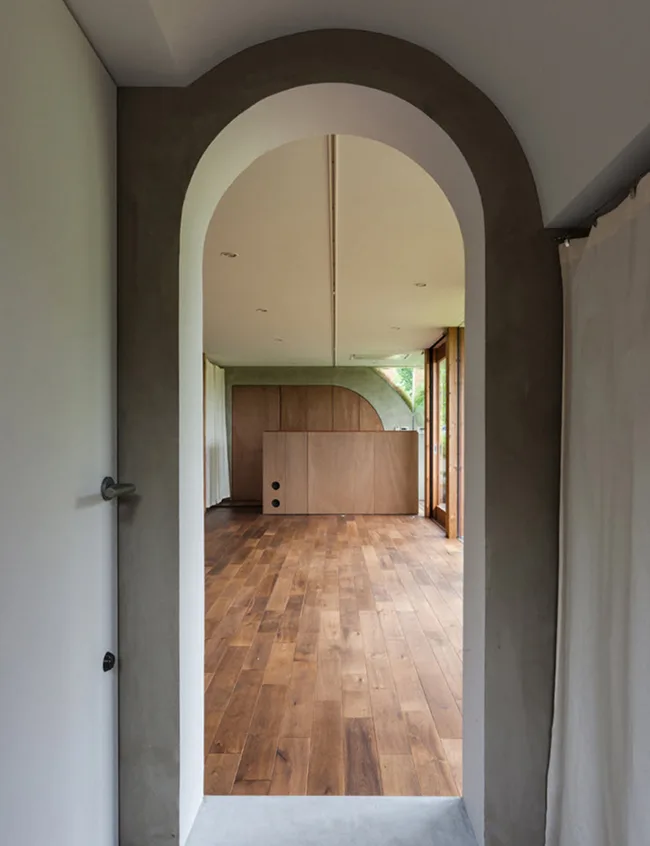
Curved features throughout follow the form of the building’s structure. Photo: Courtesy of Keita Nagata Architectural Element
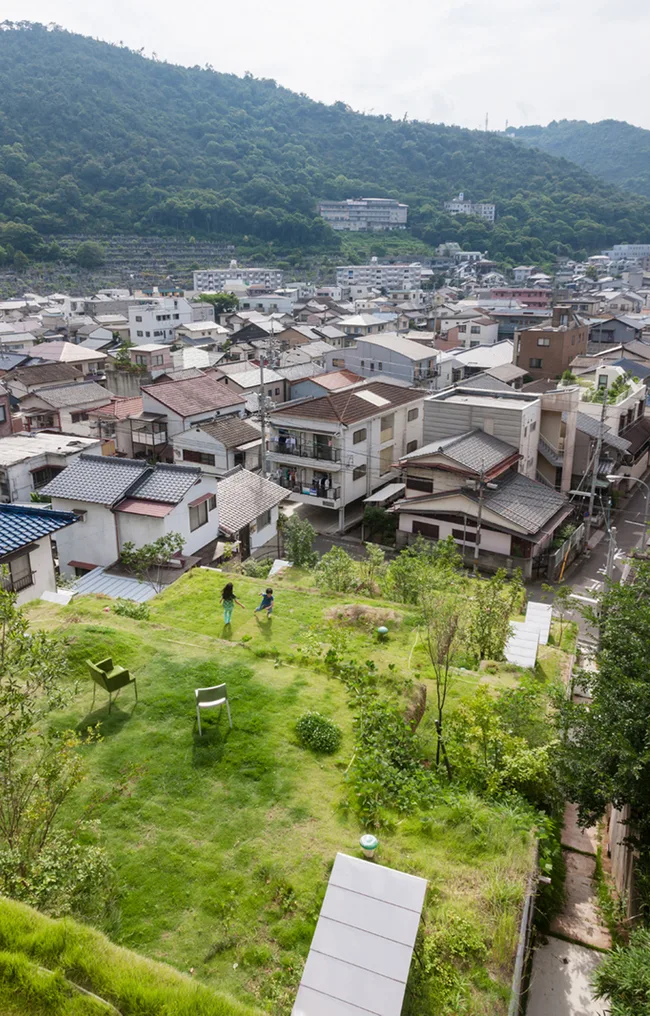
The housing scheme sits nestled into city’s hilly landscape. Photo: Courtesy of Keita Nagata Architectural Element
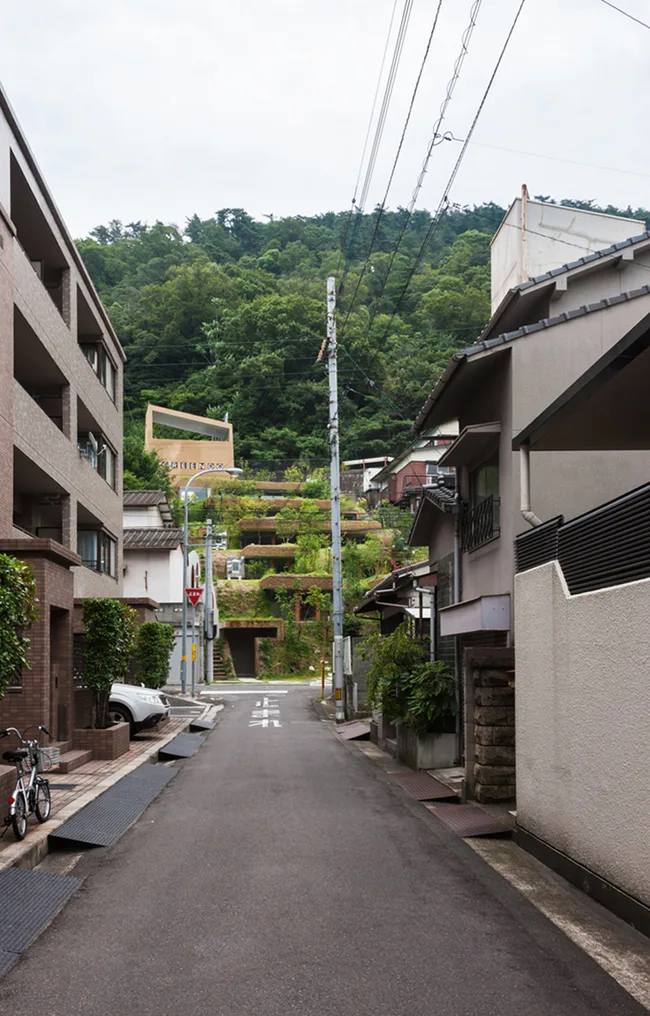
Greendo viewed from an opposing street. Photo: Courtesy of Keita Nagata Architectural Element
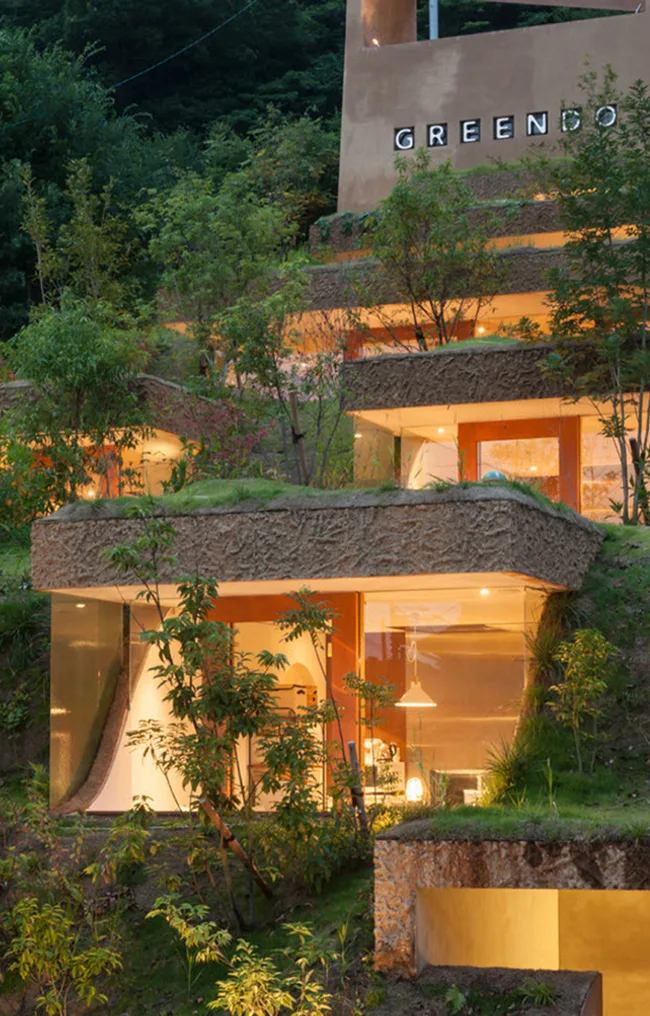
View of the apartments lit from within. Photo: Courtesy of Keita Nagata Architectural Element
